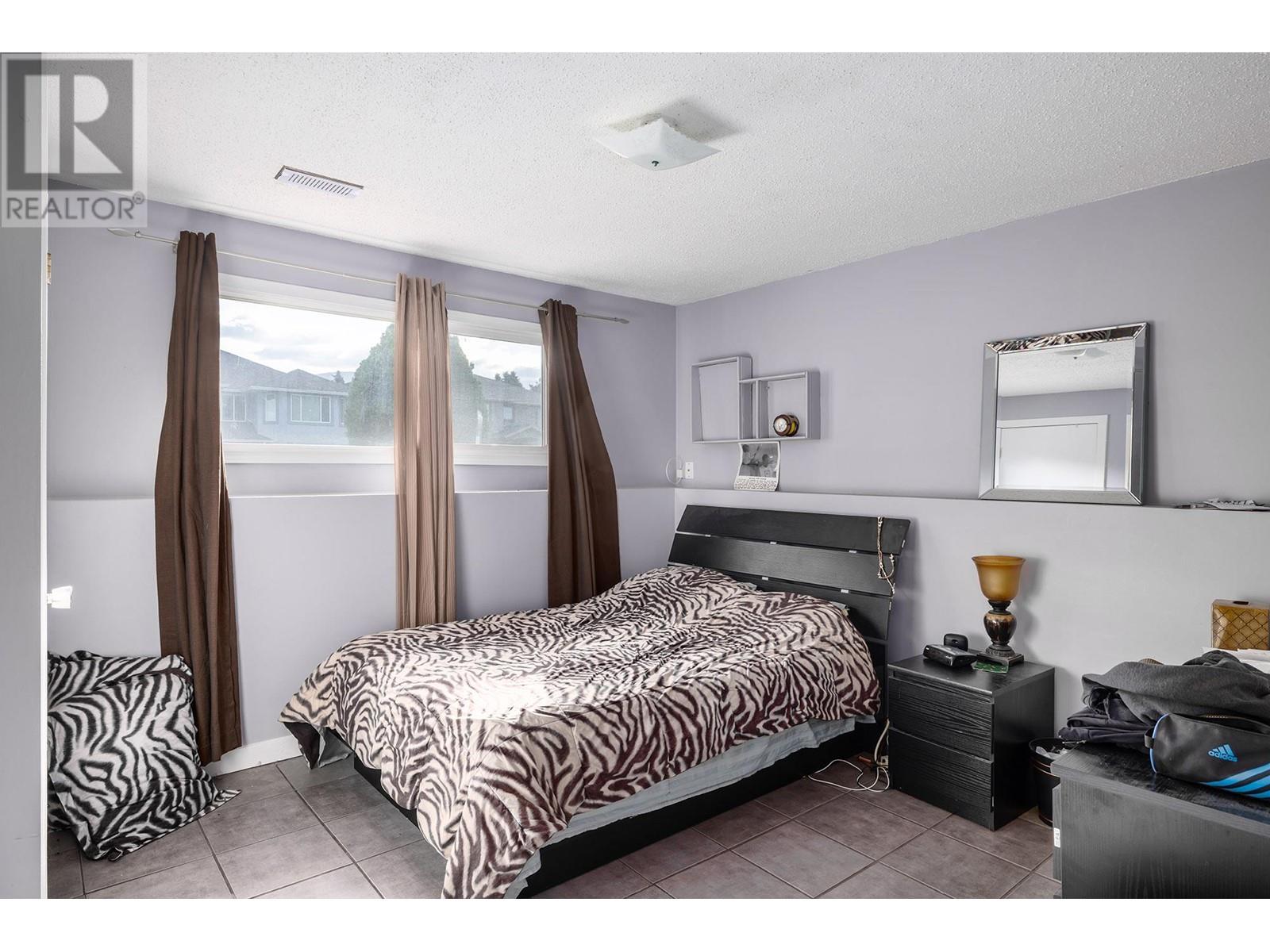706 Renshaw Road Kelowna, British Columbia V1X 6C8
3 Bedroom
2 Bathroom
1950 sqft
Fireplace
Central Air Conditioning
Forced Air, See Remarks
$925,000
WELCOME! If you are looking for a home and neighbourhood to watch your children thrive look no further. Nicely updated home with spacious yard for fun and memories. Located in a prime quiet Rutland location close to local public school. Only minutes to all amenities the core has to offer and main road corridors. Well- maintained yard offers a ton of options and storage. Open plan with island kitchen and eating area to gather. One bedroom income suite offers large living space and a ton of storage. Gas fireplace up and down. Attached single car garage and extra parking out front. BOOK A VIEWING TODAY! (id:23267)
Property Details
| MLS® Number | 10324776 |
| Property Type | Single Family |
| Neigbourhood | Rutland North |
| ParkingSpaceTotal | 1 |
Building
| BathroomTotal | 2 |
| BedroomsTotal | 3 |
| ConstructedDate | 1980 |
| ConstructionStyleAttachment | Detached |
| CoolingType | Central Air Conditioning |
| ExteriorFinish | Vinyl Siding |
| FireplaceFuel | Wood |
| FireplacePresent | Yes |
| FireplaceType | Conventional |
| FlooringType | Mixed Flooring |
| HeatingType | Forced Air, See Remarks |
| RoofMaterial | Asphalt Shingle |
| RoofStyle | Unknown |
| StoriesTotal | 2 |
| SizeInterior | 1950 Sqft |
| Type | House |
| UtilityWater | Municipal Water |
Parking
| Attached Garage | 1 |
| Street | |
| Oversize | |
| RV |
Land
| Acreage | No |
| Sewer | Municipal Sewage System |
| SizeIrregular | 0.21 |
| SizeTotal | 0.21 Ac|under 1 Acre |
| SizeTotalText | 0.21 Ac|under 1 Acre |
| ZoningType | Unknown |
Rooms
| Level | Type | Length | Width | Dimensions |
|---|---|---|---|---|
| Basement | Laundry Room | 13' x 6' | ||
| Main Level | Full Bathroom | 10' x 8' | ||
| Main Level | Other | 13' x 13' | ||
| Main Level | Primary Bedroom | 13' x 11' | ||
| Main Level | Dining Room | 10' x 8' | ||
| Main Level | Bedroom | 13' x 9' | ||
| Main Level | Kitchen | 10' x 10' | ||
| Main Level | Living Room | 13' x 9' | ||
| Additional Accommodation | Full Bathroom | Measurements not available | ||
| Additional Accommodation | Bedroom | 13' x 11' | ||
| Additional Accommodation | Kitchen | 18' x 10' | ||
| Additional Accommodation | Living Room | 18' x 11' |
https://www.realtor.ca/real-estate/27464371/706-renshaw-road-kelowna-rutland-north
Interested?
Contact us for more information





























